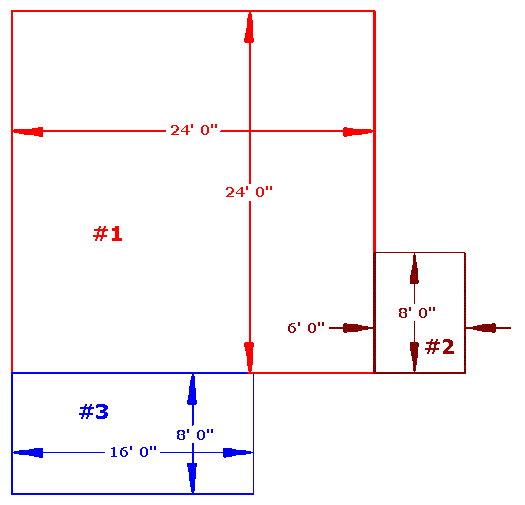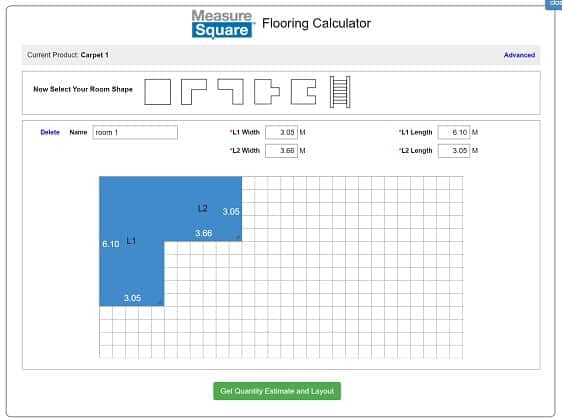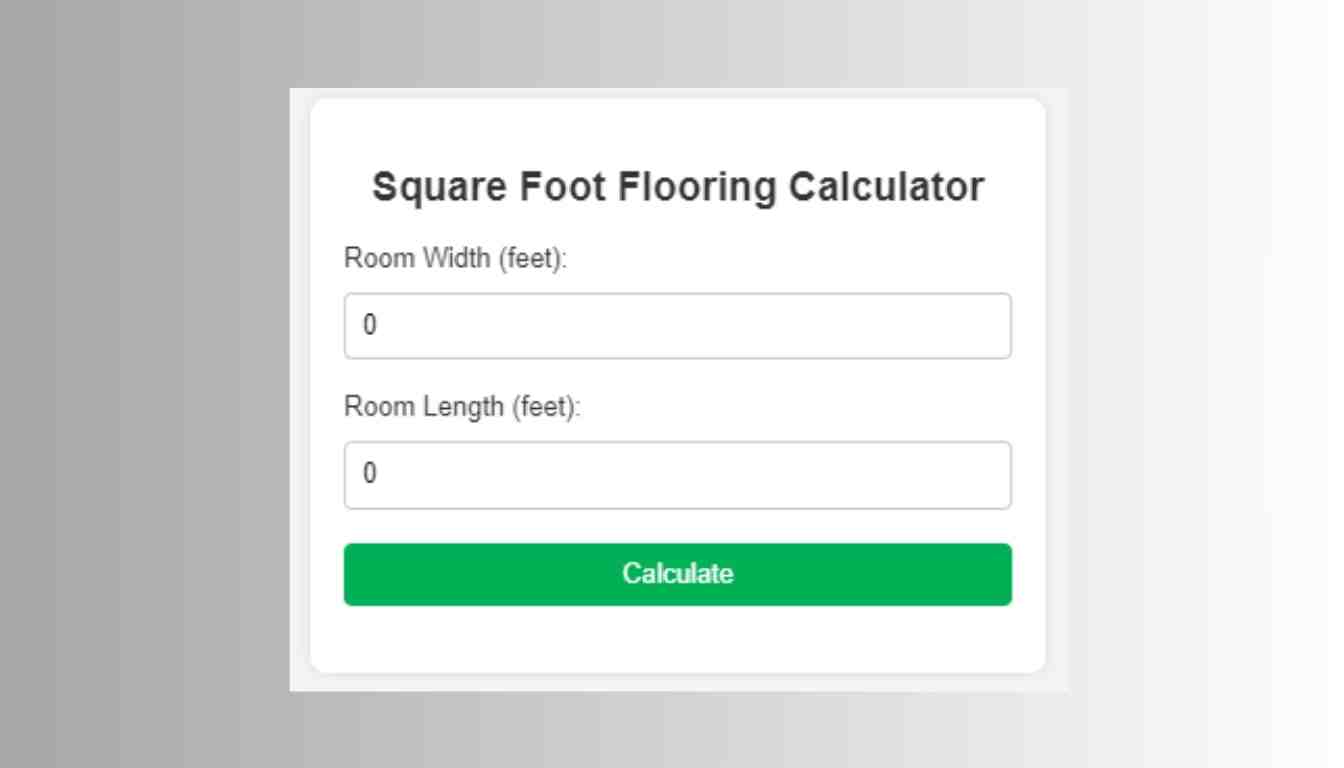A Square Foot Flooring Calculator estimates the amount of flooring needed for a space. Users input room dimensions to receive an accurate material quantity.
Square Foot Flooring Calculator
Renovating your home or embarking on a new construction project often involves selecting and installing new flooring. Calculating the square footage of your floors is essential to determine the amount of material you’ll need and to control costs effectively. Whether you’re laying down hardwood, tile, carpet, or laminate, an online Square Foot Flooring Calculator makes the task straightforward.
This tool helps DIY enthusiasts and professionals alike to budget more accurately and minimize waste. It’s user-friendly, requiring only the room’s length and width to present you with instant calculations. This simplicity ensures that even those with minimal technical know-how can navigate the process with confidence and ease, taking one step closer to a beautifully finished project.
Square Foot Flooring Calculator: Essential Tool For Home Renovation
Embarking on a home renovation project? A square foot flooring calculator is your best friend. Whether replacing old tiling, laying new hardwood, or installing carpets, getting the square footage right is crucial. A miscalculation can cost time and money. That’s where a flooring calculator comes into play, ensuring you’re on the path to a flawless finish.
Why Accurate Floor Measurements Matter
- Avoids wastage: Purchasing too much flooring leads to unnecessary expenses and storage troubles.
- Prevents shortages: Underestimating can cause project delays and mismatched batches.
- Saves money: Knowing exact needs helps budgeting and finding the best deals.
- Ensures quality: Precise measurements mean a professional-looking result.
Key Features Of Flooring Calculators
| Feature | Description |
|---|---|
| Measurement Inputs | Accepts length and width in various units. |
| Waste Factor | Includes extra for cuts and errors. |
| Price Estimation | Calculates total cost based on flooring price. |
| Material Types | Adapts to tiles, hardwood, carpet, and more. |
Demystifying Square Footage Calculations
Working out the square footage of a space is crucial for flooring projects. It may sound daunting, but it’s simpler than most think. This post unfolds the mystery of square footage calculations with straightforward steps and tips. Let’s dive into the world of areas and measurements!
Basic Formula For Square Footage
Determining square footage starts with a basic formula: length times width. This measure is the foundation for accurate flooring calculations. Here’s a simple guide to get you started:
- Start by measuring the length of the room.
- Next, measure the width.
- Multiply these two numbers to find the square footage.
For example, a 10-foot by 12-foot room gives you 120 square feet.
Adjustments For Irregularly Shaped Rooms
Rooms aren’t always perfect rectangles. When dealing with unusual shapes, some tweaks are necessary:
- Break down the room into regular shapes (squares or rectangles).
- Calculate the area for each shape separately.
- Add up all the areas for the total square footage.
Imagine an L-shaped room. Treat each section as a separate rectangle. Calculate both separately and then add them together for the total square footage.
To be precise, measure alcoves or indents separately. Add these figures into the overall area. Don’t forget to measure areas under permanent fixtures for wall-to-wall flooring.
Boldly measure, and your flooring project will be a guaranteed fit!
Steps To Measure Your Floor Space Accurately
Embarking on a new flooring project begins with an important step: measuring your space accurately. This ensures you purchase the right amount of material, saving time and money. Let’s dive into the easy steps to turn the daunting task of measurement into something as simple as a child’s puzzle game.
Gathering The Right Tools For Measurement
Before jumping into measurements, compiling the proper tools is essential. You’ll need:
- Tape measure: Long and flexible, it’s perfect for room contours.
- Notepad and pen: Keep track of measurements instantly.
- Calculator: Quick calculations eliminate errors.
- Graph paper: Sketch your space with accurate proportions.
Best Practices To Follow
- Clear the area: Remove furniture for unobstructed access.
- Measure twice: Double-checking prevents miscalculations.
- Record in feet and inches: Consistency is key for precision.
- Corner to corner: Measure the length and width of the room at its furthest points.
- Include closets and nooks: They count in total square footage.
- Round up: Allows for errors and trimming allowances.
With the right tools in hand and best practices in mind, the stage is set for accurate floor space measurement. Those figures will be the foundation of your stunning new floor.
Incorporating Obstacles And Fixed Furniture
Incorporating Obstacles and Fixed Furniture into your square foot calculations ensures accurate material estimates for your flooring project. This section helps navigate the complexities of measuring spaces that are not completely empty, addressing both permanent structures and temporary items that may affect your measurements.
Dealing With Built-in Structures
Permanent fixtures can influence the total square footage needed for new flooring. Focus on these key steps:
- Measure the length and width of the room, including the space occupied by fixed items.
- Subtract the area covered by built-ins like cabinetry or fireplaces.
- Consult floor plan diagrams or property blueprints for accuracy.
Use a table to organize the dimensions of each area and calculate the flooring needed.
| Total Room Dimensions | Built-in Fixture Area | Usable Floor Area |
|---|---|---|
| 20′ x 15′ | 5′ x 2′ | 18′ x 15′ |
Accounting For Removable Items
Movable furniture and rugs may seem simple to work around but shouldn’t be overlooked.
- Clear small, moveable items from the area to get a true sense of space.
- Note the location of larger furniture that will be moved back post-installation.
- Remember to leave room for expansion gaps typically required for wood and laminate floors.
Create a sketch or use floor planning apps to visualize and adjust for these movable items.
Choosing The Right Flooring Material
When embarking on a flooring project, the material you select is crucial. Different materials not only vary in appearance and feel but also in how much they cover per square foot. This can affect your project’s cost and maintenance in the long run. To make an informed choice, consider durability, aesthetics, and budget. Now, let’s compare materials and factor in potential waste to optimize your investment.
Comparing Material Square Foot Coverage
Different flooring materials have unique coverage specifications. Here’s a quick comparison to guide you:
| Material | Coverage Per Square Foot |
|---|---|
| Hardwood | 1 box = 20 to 25 sq ft |
| Laminate | 1 box = 15 to 30 sq ft |
| Vinyl | 1 box = 18 to 30 sq ft |
| Tile | 1 box = 10 to 15 sq ft |
Knowing this helps estimate how much material your space requires.
Factoring In Material Waste
Account for material waste during installation. It’s part of the process. Here’s why:
- Cutting for fixtures
- Matching patterns
- Damaged pieces
Experts suggest adding 5-10% extra material to your total square footage for waste. If you’re working with complex patterns or layouts, increase that to 15%.
Planning with precision reduces excess costs and material leftovers. Use a Square Foot Flooring Calculator to help determine exactly how much flooring material you’ll need, including the waste factor.
Online Vs. Manual Flooring Calculators: Pros And Cons
Choosing the right tool to calculate flooring can save time and money. The battle is between online calculators and manual methods. Each has its advantages and challenges. Finding the best fit depends on personal preference and project needs.
Convenience Of Digital Calculation
Online flooring calculators offer unmatched convenience. Below are their benefits:
- Instant results: Just enter room dimensions for quick calculations.
- User-friendly: Straightforward interfaces mean anyone can use them.
- Portable: Access these tools from any device with internet.
Unfortunately, they also come with some cons:
- Dependence on internet availability.
- Potential privacy concerns with data entry.
- Generic results that might not account for unique room shapes.
Accuracy Of Hands-on Approach
The tactile process of manual calculation has its perks.
- Custom measurements: Tailors to specific room quirks.
- Physical verification: Physical check for errors or peculiarities.
- No tech required: Old-school tools like paper, pen, and calculator suffice.
Manual methods also have drawbacks:
- Time-consuming compared to digital alternatives.
- Prone to human error in measurements and math.
- Lacks ease and speed of digital tools.
Interpreting Calculator Results For Project Planning
So you’ve entered your room’s dimensions into a Square Foot Flooring Calculator. The numbers are in front of you. Understanding these numbers is the next big step. You’ll need to know their impact on project costs and schedule.
Estimating Total Project Costs
Once the calculator provides your square footage, it’s time for some math. Consider this the foundation to estimate your total flooring project costs. Here’s where those numbers become invaluable.
| Cost Factor | Details |
|---|---|
| Material Costs | Multiply the total square footage by the price per square foot of your chosen flooring. |
| Labor Costs | Ask for estimates based on your square footage from local installers. |
| Additional Supplies | Include things like underlayment, trim, and adhesives in your estimates. |
| Waste Percentage | Factor in about 5-10% extra flooring to account for cuts and waste. |
| Unexpected Costs | Set aside a contingency budget, usually 10-20% of the total estimated costs. |
Scheduling Based On Calculated Square Footage
Timing is key in any project, and your calculated square footage shapes the schedule.
- Material Ordering: Ensure the flooring arrives well before the start date.
- Preparation Time: Cleaning and prepping the area can vary with room size.
- Installation: Larger spaces will require more time to install flooring.
- Curing or Settling: Some floors need time before they can be walked on.
- Cleanup: Factor in time to clear away debris and tools post-installation.
Breaking down your project into these stages helps manage time effectively. Your flooring journey starts with understanding these aspects and ends with a beautiful space.

Credit: vermonthardwoods.com
Common Mistakes To Avoid With Flooring Calculators
When planning new floors, a Square Foot Flooring Calculator is a key tool. Yet, some errors can lead to too little flooring or wasted money. Spot these mistakes before they happen:
Overlooking Specific Room Features
- Measure every nook and cranny. All areas impact the needed flooring amount.
- Remember the closets and corners. Missing these can lead to a flooring shortage.
- Account for fixed furniture. They may need special flooring considerations.
Misjudging Waste Allowance
Picking the right waste percentage is crucial. Too little wastes money, and too much can create excess. Use these tips:
- Standard projects usually require 5-10% extra flooring.
- Complex shapes or patterns often need 10-15% more.
- Don’t cut it too close. Order a bit extra to be safe.
Utilizing Calculators For Complex Floor Plans
Tackling a home renovation or starting a new construction project brings its own set of challenges. One critical aspect that demands attention is flooring. Accurate floor measurements ensure the right amount of materials is purchased. For intricate and complex floor plans, this can be a tricky endeavor. Calculators designed for square footage can become invaluable tools in mapping out these unique spaces.
Segmentation Approach For Unique Layouts
Complex floor designs require a strategy that simplifies the process. The segmentation approach involves breaking down the space into manageable sections. This method not only makes calculations easier but also increases precision. Here’s how you can use a square foot calculator to your advantage:
- Divide irregular areas into standard shapes like rectangles and circles.
- Calculate the square footage of each shape individually.
- Sum up the individual areas to get the total square footage.
Remember that most calculators allow you to enter measurements in feet and inches, offering results in both square feet and square meters.
When To Call In A Professional
Although calculators can handle a variety of layouts, there are situations where calling a professional is advised. Consider professional assistance if your floor plan includes:
| Complex Feature | Reasons for a Professional |
|---|---|
| Multiple Angles | Challenging to measure accurately without expertise |
| Elevated Sections | Requires specialized calculation for material needs |
| Curved Surfaces | Different measuring technique often necessary |
Expert guidance ensures precision, saves time, and prevents material wastage. Flooring specialists utilize advanced tools and software for optimal results.

Credit: www.measuresquare.com
Evolving Technology In Flooring Estimation
Cutting-edge technology transforms how we estimate flooring.
Forget guesswork and rough sketches; precise measurement is at your fingertips.
From digital tools to apps, technology ensures accuracy and ease.
Emergence Of Ar-based Measurement Apps
Augmented Reality, or AR, brings magic to flooring estimation.
AR apps mean no more tape measures or pencils.
Users aim their phone’s camera; the app does the rest.
It’s quick, smart, and remarkably accurate.
- Visualize flooring in your space instantly.
- Measure rooms with just a few clicks.
- Save data and share with contractors.
Future Trends In Flooring Calculation Tools
The future of flooring tools is exciting.
Integration with design software is becoming common.
Predictive analytics will foresee needs.
3D modeling could alter design choices ahead of purchase.
| Trend | Benefit |
|---|---|
| AI Optimization | Automatic calculations and suggestions |
| Cloud Computing | Access data anywhere, any device |
| Machine Learning | Adaptive tools for better accuracy |

Credit: www.advancedsurfacesolutions.net
Frequently Asked Questions Of Square Foot Flooring Calculator
How Does A Square Foot Calculator Work?
A square foot calculator computes area by multiplying length by width in feet. For irregular shapes, it divides the space into squares or rectangles, calculates each area, then sums them up. It simplifies flooring measurements, ensuring accurate material estimates.
Can You Calculate Flooring Cost With Square Footage?
Yes, once square footage is known, multiply it by the flooring material’s cost per square foot. This calculation gives an estimated total cost for flooring materials, excluding installation fees and additional supplies which might be necessary.
What’s The Formula For Square Feet?
To calculate square feet, use the formula: length (ft) x width (ft) = area (sq ft). Measure the length and width of the space in feet and multiply the two figures. Use this formula for simple rectangles and squares.
How To Calculate Square Footage Of A Room?
Measure the room’s length and width in feet. Multiply these numbers to obtain the room’s total square footage. For an irregularly shaped room, divide it into manageable rectangles, calculate each area, then add them together.
Conclusion
Estimating your flooring needs just got easier. Our Square Foot Flooring Calculator streamlines your renovation projects. Say goodbye to guesswork and wasted materials. Embrace precision and cost-efficiency with every calculation. Start your flooring journey on solid ground—leverage this tool for impeccable results every time.


