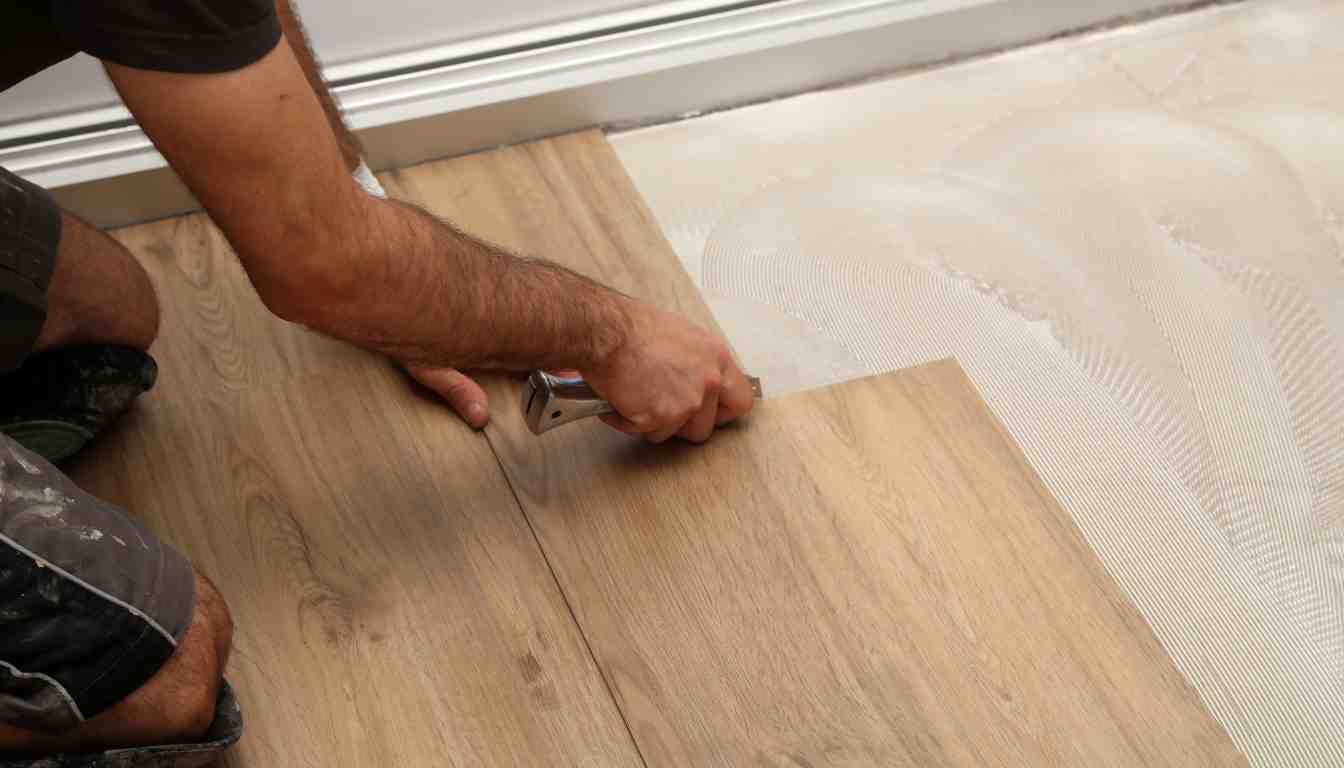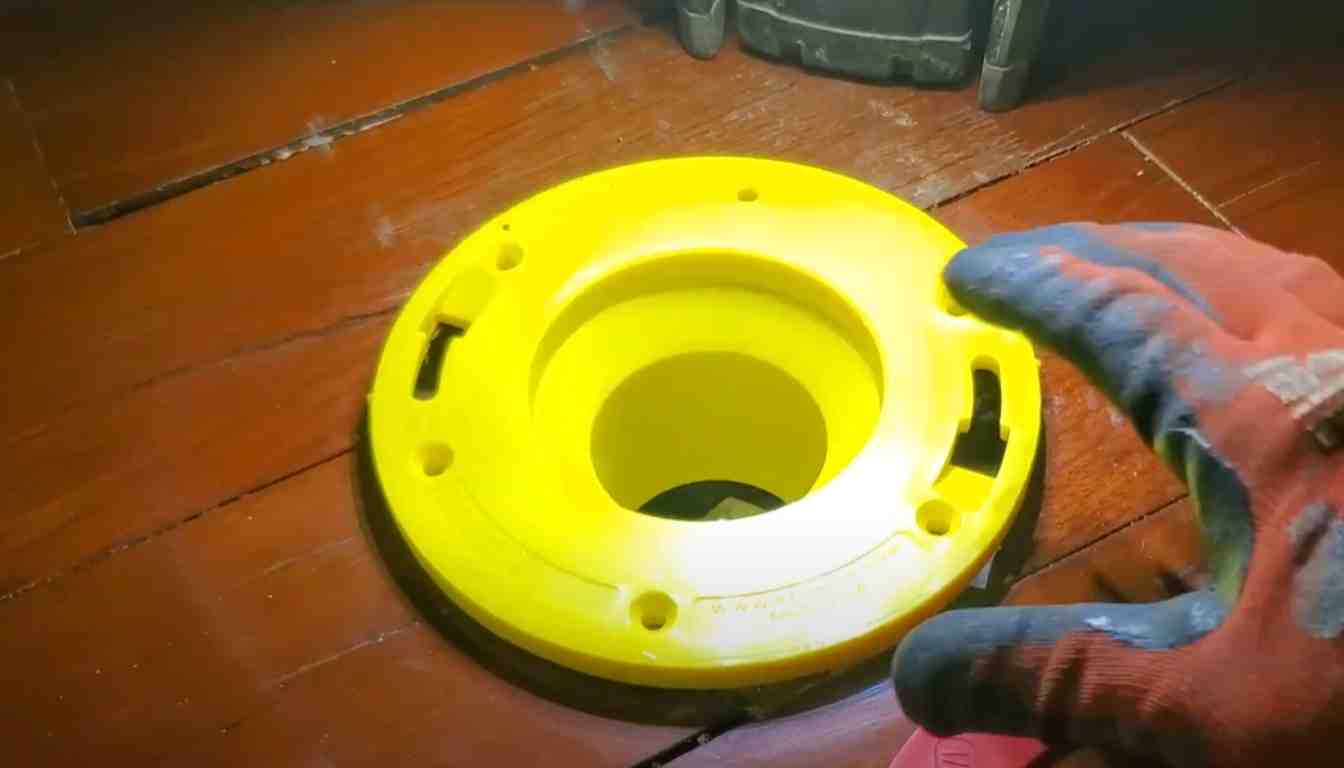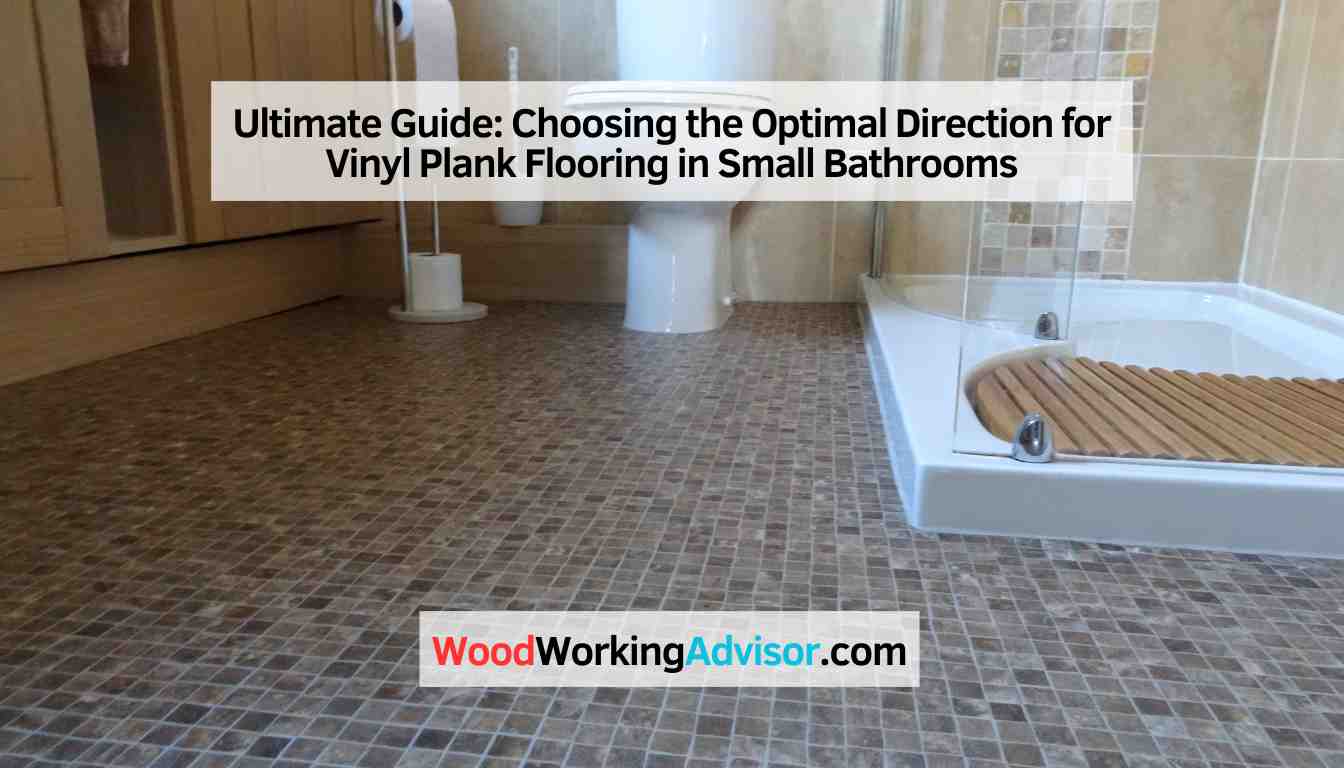For a small bathroom, lay vinyl plank flooring in the direction that visually lengthens the space and leads the eye towards the focal point. A well-chosen flooring direction can make a small bathroom appear larger and create a cohesive, flowing look.
Vinyl plank flooring is a popular choice for bathrooms due to its durability, waterproof properties, and ease of maintenance. When deciding which direction to lay the planks, consider the layout of the space, the location of fixtures and entrances, and the desired aesthetic.
By following these considerations and choosing an appropriate direction, you can transform a small bathroom into an inviting and visually appealing space.
Factors To Consider When Choosing The Direction
Choosing the right direction for vinyl plank flooring in a small bathroom involves considering factors such as natural light, traffic flow, and room shape and size. These considerations will help create a visually appealing and functional space.
When it comes to choosing the direction to lay vinyl plank flooring in a small bathroom, there are several important factors to consider. The right direction can visually enhance the space, create a seamless flow, and optimize the overall appearance of your bathroom. In this blog post, we’ll explore three key factors that should guide your decision-making process: bathroom layout and shape, natural light and window placement, and existing flooring and transition points.
Bathroom Layout And Shape
The layout and shape of your bathroom play a crucial role in determining the direction in which you should lay your vinyl plank flooring. A well-thought-out layout can make the bathroom appear more spacious and visually appealing. To choose the right direction, consider the following:
- Long and narrow bathroom: If your bathroom is long and narrow, laying the vinyl planks parallel to the longest wall can create the illusion of a wider space. This visually expands the room and maximizes its potential.
- Square or rectangular bathroom: In a square or rectangular bathroom, the direction of the flooring can be more flexible. You have the option to lay the planks parallel to the long wall or diagonal to add visual interest.
- Odd-shaped bathroom: For bathrooms with irregular shapes, it’s best to follow the natural flow of the room. Consider the angles, corners, and any architectural features that can guide the direction of the flooring.

Natural Light And Window Placement
The amount of natural light that enters your bathroom and the placement of windows should also influence your decision on laying vinyl plank flooring. Utilizing natural light effectively can brighten up the space and create an inviting atmosphere. Take the following into account:
- Window placement: If you have windows on a specific wall, it’s generally recommended to lay the vinyl planks perpendicular to the window wall. This emphasizes the natural light source and enhances the overall aesthetic appeal.
- Natural light direction: Consider the direction from which natural light enters your bathroom. Laying the flooring perpendicular to the light source can optimize the reflection of light, making the space appear brighter and more open.
Existing Flooring And Transition Points
Taking into account the existing flooring and transition points in your bathroom is essential for a cohesive and seamless design. Here are some factors to keep in mind:
- Transition points: If your bathroom connects with other rooms or has transitioning areas, it’s important to align the vinyl plank flooring direction with these points. A smooth and consistent transition enhances the overall flow and aesthetic continuity.
- Match existing flooring: If your bathroom is connected to another room with a different type of flooring, consider aligning the vinyl planks with the existing flooring to create a cohesive look. This seamless transition enhances the overall visual appeal and unity of the space.
- Subfloor condition: Remember to evaluate the condition of the subfloor in your bathroom. Ensure it is level, clean, and free of any imperfections before installing vinyl plank flooring to guarantee a smooth and durable final result.
By considering these factors, you can make an informed decision on which direction to lay vinyl plank flooring in your small bathroom. Carefully assessing the bathroom layout and shape, natural light and window placement, and existing flooring and transition points will help create a visually stunning and cohesive space that you’ll enjoy for years to come.
Best Direction For Vinyl Plank Flooring In Small Bathrooms
Laying vinyl plank flooring in a small bathroom can be a tricky decision. For visual flow and the illusion of a larger space, it’s best to lay the planks parallel to the longest wall in the bathroom.
Choosing the right direction to lay vinyl plank flooring in a small bathroom can significantly impact the overall look and feel of the space. Not only does it affect the visual appearance, but it can also create an illusion of more space or make the room feel cramped. In this article, we will explore the three primary directions that you can consider when installing vinyl plank flooring in a small bathroom: horizontal, vertical, and diagonal.
Horizontal Direction
If you want to make your small bathroom appear wider, laying the vinyl plank flooring in a horizontal direction is the way to go. This method creates the optical illusion of expanding the width of the room. By aligning the planks horizontally, you draw the eye sideways, giving the impression of a more spacious area.
Here are a few key points to consider when choosing the horizontal direction for vinyl plank flooring:
- Make sure to install the planks parallel to the longest wall in the bathroom. This will enhance the elongated effect and create a pleasing aesthetic.
- If you have windows in your bathroom, aligning the planks with the direction of natural light can amplify the openness and brightness of the space.
Vertical Direction
Contrary to the horizontal direction, laying the vinyl plank flooring in a vertical direction can make your small bathroom feel taller. This orientation draws the eye upward, giving the illusion of increased ceiling height and creating a more open and airy atmosphere.
Consider the following factors when opting for the vertical direction:
- Similar to the horizontal direction, align the planks parallel to the longest wall to preserve the elongated look.
- Take note of the position of bathroom fixtures such as toilets or vanities. Ensure that the planks flow smoothly around these elements without appearing disjointed or interrupted.
Diagonal Direction
If you’re looking for a unique and visually appealing option, installing vinyl plank flooring in a diagonal direction can be an excellent choice. This method adds a touch of sophistication and can make a small bathroom feel more expansive.
Consider the following guidelines when considering the diagonal direction:
- Begin by finding the center point of the bathroom and install the first row of planks diagonally from that point.
- Take extra care to ensure accurate cutting and fitting of the planks, as the diagonal orientation may require more precise measurements.
Ultimately, the best direction for vinyl plank flooring in your small bathroom depends on your personal preferences and the overall aesthetic you want to achieve. Whether you choose horizontal, vertical, or diagonal, consider the size and shape of your bathroom, natural light sources, and fixtures to make an informed decision. Remember, the direction you choose can greatly impact the visual impact of your bathroom, so take the time to choose wisely.
Tips And Tricks For Installing Vinyl Plank Flooring In Small Bathrooms
When it comes to installing vinyl plank flooring in a small bathroom, there are a few key considerations to keep in mind. Ensuring proper subfloor preparation, using tricks to create an illusion of space, and considering waterproofing and moisture protection are all important factors. In this article, we will delve into these aspects and provide you with valuable tips and tricks to ensure a successful installation.
Ensuring Proper Subfloor Preparation
Before installing vinyl plank flooring in your small bathroom, it is crucial to ensure that the subfloor is properly prepared. This will ensure a smooth and long-lasting installation. Here are a few vital steps to follow:
- Start by thoroughly cleaning the existing subfloor to remove any dirt, dust, or debris that might interfere with the adhesion of the vinyl planks.
- Inspect the subfloor for any uneven areas, bumps, or damage. Use a leveling compound, if necessary, to create a flat and even surface.
- Fill in any cracks or gaps with an appropriate floor patching compound to prevent moisture from seeping through.
- Ensure the subfloor is dry and moisture-free. Use a moisture meter to check the moisture levels. If necessary, employ a dehumidifier to remove excess moisture.
Using Tricks To Create An Illusion Of Space
Small bathrooms can sometimes feel cramped and claustrophobic. However, with a few visual tricks, you can create the illusion of space when installing vinyl plank flooring. Consider these strategies:
- Select Light Colored Planks: Opt for vinyl planks in light colors, such as whites, creams, or light grays. Lighter tones reflect more light and give the impression of a larger and more expansive space.
- Install Diagonally: Rather than laying the planks parallel to the walls, consider installing them diagonally. This diagonal pattern draws the eye outward and creates a sense of added depth and space.
- Minimize Transition Strips: Transition strips visually break up the floor and can make the space appear smaller. Whenever possible, try to minimize the use of transition strips by seamlessly transitioning between different flooring materials.
- Avoid Busy Patterns: Stick to simple and subtle patterns or go for a solid color design. Busy patterns can overwhelm a small bathroom and make it feel even more cramped.
Considering Waterproofing And Moisture Protection
In a bathroom setting, moisture is a constant concern. It is crucial to ensure proper waterproofing and moisture protection when installing vinyl plank flooring. Consider the following:
| Use a Moisture Barrier: | Install a moisture barrier, such as a high-quality underlayment, to protect your vinyl planks from moisture seeping through the subfloor. This barrier also helps reduce the risk of mold and mildew growth. |
| Seal the Seams: | Apply a vinyl plank seam sealer to create a watertight seal between each plank. This will further enhance moisture resistance and prevent water from seeping into the subfloor. |
| Ensure Proper Ventilation: | Proper ventilation is essential in a bathroom to minimize moisture buildup. Install a vent fan if necessary and keep the bathroom properly ventilated after showers or baths. |
By following these tips and tricks for installing vinyl plank flooring in small bathrooms, you can achieve a visually appealing and high-performing flooring solution that enhances the overall aesthetics and functionality of your space. Remember to always carefully read and follow the manufacturer’s instructions for the specific vinyl plank product you choose, as installation requirements may vary.

Frequently Asked Questions Of Which Direction To Lay Vinyl Plank Flooring In Small Bathroom
Which Way Do You Lay Vinyl Planks In A Bathroom?
Lay vinyl planks in a bathroom lengthwise along the longest wall for an open and spacious look. Start in a corner and work towards the doorway. Use adhesive or interlocking system for secure installation. Ensure subfloor is clean, dry, and leveled before laying planks.
Which Way Should Flooring Run In A Small Bathroom?
Flooring should run lengthwise in a small bathroom to create an illusion of a larger space.
How To Determine Which Direction To Lay Vinyl Plank Flooring?
To determine the direction to lay vinyl plank flooring, consider the shape and size of the room, the main light source, and the prominent features like doors and cabinets. Generally, it is recommended to lay the planks parallel to the longest wall for a more visually pleasing and spacious effect.
Should Vinyl Plank Flooring Go Under Or Around The Toilet?
Vinyl plank flooring should go around the toilet. It’s best to leave a small gap to allow for expansion and contraction. This ensures a proper fit and prevents damage to the flooring.
Conclusion
Choosing the right direction to lay vinyl plank flooring in a small bathroom is crucial for achieving a visually appealing and functional result. By considering factors like the size and layout of the room, the lighting conditions, and the visual flow, you can make an informed decision.
Remember to prioritize both aesthetics and practicality to create a durable and stylish flooring solution for your small bathroom.


