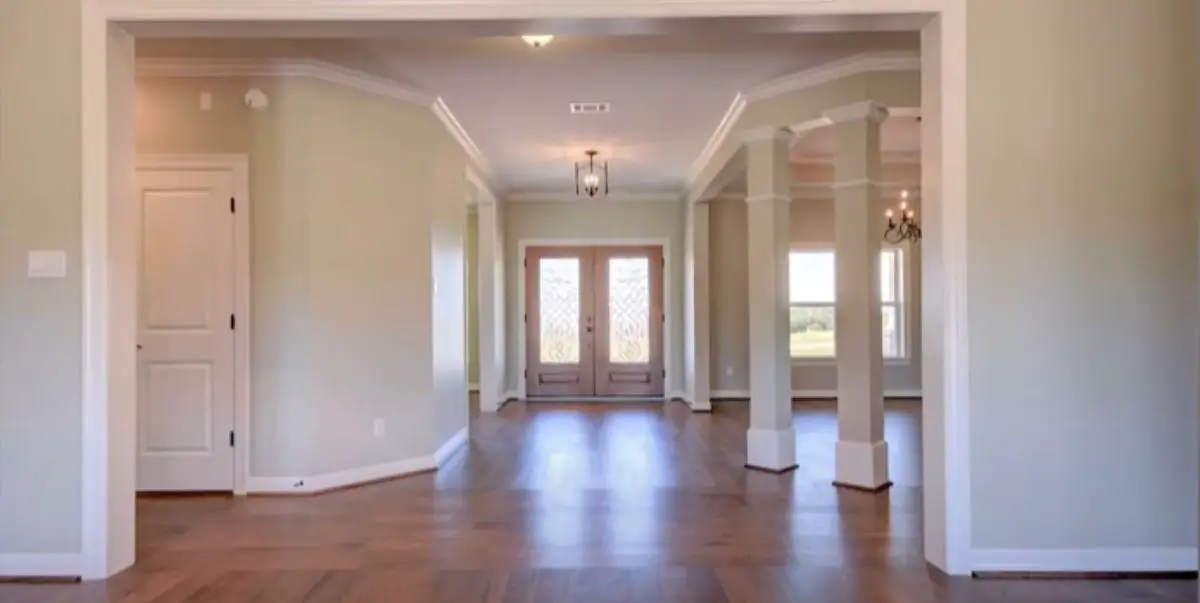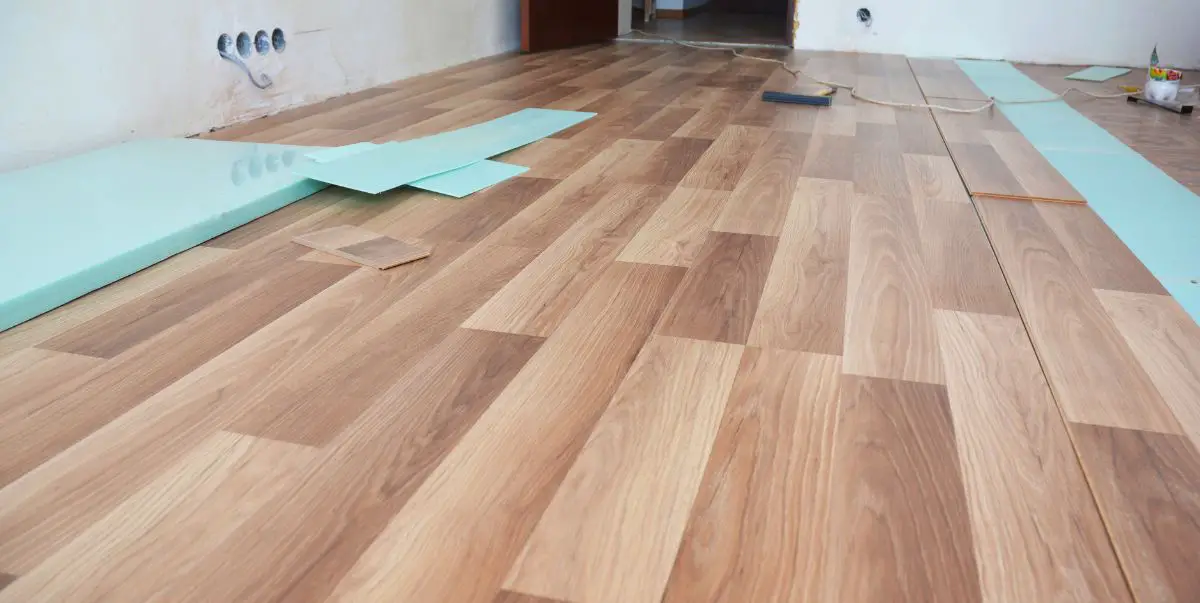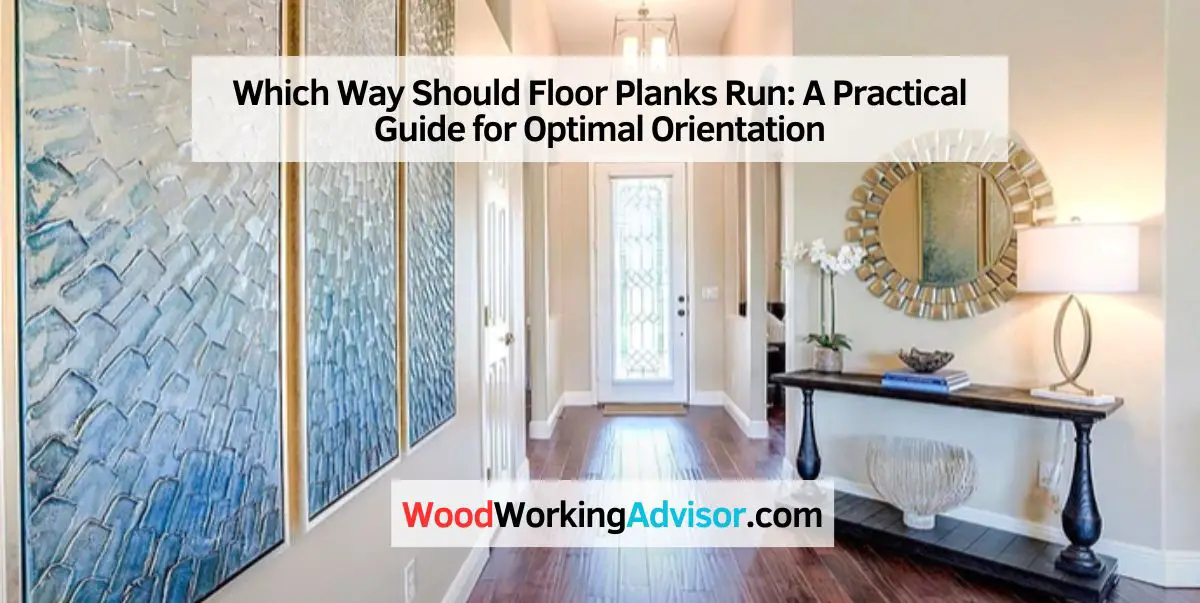Floor planks should generally run parallel to the longest wall in a room. This layout creates an illusion of a larger, more spacious area and provides a cohesive flow throughout the space.
Additionally, running planks in this direction typically allows for a smoother installation and minimizes the risk of buckling or warping. By closely aligning with the longest wall’s direction, floor planks can enhance the overall aesthetic appeal of the room. Whether you are installing hardwood, laminate, or vinyl flooring, considering the length and shape of the area can help determine the ideal direction for your floor planks.
As a result, the room will look visually balanced and visually pleasing while maximizing the functionality of the space.
Factors To Consider For Floor Plank Orientation
Choosing the right orientation for your floor planks is an important decision that can greatly impact the overall look and feel of your space. By carefully considering various factors, you can ensure that your floor planks are placed in the most aesthetically pleasing and visually appealing direction. Here are three key factors to consider when making this decision:
Room Shape And Size
The shape and size of your room play a crucial role in determining the orientation of your floor planks. For rectangular or square rooms, the general rule of thumb is to run the planks parallel to the longest wall. This helps create a sense of elongation and makes the space appear larger. Conversely, in rooms with irregular shapes or multiple walls, it is best to align the planks with the main entrance or the natural flow of foot traffic. By doing so, you can achieve a visually cohesive and harmonious look.
Natural Light And Visibility
Natural light and visibility are important factors to consider when deciding which way to run your floor planks. If you have large windows or glass doors that bring in ample natural light, running the planks perpendicular to the light source can enhance the brightness and make the room feel more spacious. On the other hand, if you want to draw attention to a particular focal point in the room, such as a cozy fireplace or a beautiful piece of furniture, aligning the planks parallel to that feature can help accentuate its presence.
Aesthetic Preference
Your personal aesthetic preference should also play a role in determining the orientation of your floor planks. People often have different opinions on what looks visually appealing, and it’s important to choose an orientation that aligns with your style and the overall theme of the room. Some may prefer the classic and timeless look of horizontal planks, while others may opt for the modern and dynamic feel of diagonal or herringbone patterns. Ultimately, the goal is to create a space that reflects your personality and brings you joy.
Long Plank Orientation
When installing floor planks, it’s important to consider the long plank orientation. To create a spacious feel, planks should run parallel to the longest wall. This can visually lengthen the room, making it feel more open and expansive.
Visual Impact
One of the most important considerations when deciding on the orientation of your floor planks is the visual impact it will create. The way the planks run can significantly affect the overall look and feel of a room. When it comes to long plank orientation, there are a few things to keep in mind for maximizing visual appeal.
Firstly, long floor planks running parallel to the longest wall can create a visually appealing effect. This orientation draws the eyes along the length of the room, making it appear more spacious and elongated. Additionally, this placement can also enhance the natural flow of the space, bringing a sense of harmony and balance to the overall design.
Creating A Sense Of Space
Choosing the right floor plank orientation can greatly influence the perception of space in a room. When considering long plank orientation, aligning the planks parallel to the longest walls can create the illusion of a larger area. By extending the visual lines, the room seems to stretch out, providing an open and spacious feel.
This effect is particularly beneficial in smaller rooms or narrow hallways, as it can help prevent the space from feeling cramped or confined. The long plank orientation creates a sense of continuity and encourages a seamless flow from one area to another, ultimately enhancing the overall sense of space in the room.
Elongating The Room
If you want to elongate a room and make it appear larger, long floor plank orientation can be a great solution. By running the planks parallel to the longest walls, you visually extend the length of the room. This effect is particularly useful for narrow spaces or rooms with low ceilings, as it helps create the illusion of a more proportionate and elongated area.
In addition to elongating the room, this orientation can also enhance the natural light of the space. When the planks run parallel to windows or light sources, the light can bounce off the planks, creating a beautiful play of light and shadow that adds depth and dimension to the room.
To summarize, when considering the long plank orientation for your floor, keep in mind the visual impact it will create. By aligning the planks parallel to the longest walls, you can create a sense of space and elongate the room, while also enhancing the overall aesthetic appeal of your living space.
Short Plank Orientation
When it comes to short plank orientation, it’s important to consider the contrast with long planks, as well as the design versatility and enhanced durability they bring.
Contrasting Features
Short plank orientation offers a distinct contrast to long planks in terms of visual impact. The shorter planks can bring a more dynamic and intricate look to the floor, creating an engaging visual texture.
Design Versatility
The use of short plank orientation opens up a world of design possibilities. It allows for creative patterning, mixing and matching of different plank sizes, and the creation of unique focal points within the floor layout.
Enhanced Durability
Short plank orientation can enhance the durability of the floor due to the increased number of seams. This can lead to improved structural stability and better resistance to wear and tear.
Transitional Areas And Connecting Spaces
Floor planks in transitional areas and connecting spaces should run perpendicular to the longest wall to create an inviting and visually appealing look. This placement enhances the flow and makes the area feel more spacious.
Determining The Transition Points
Determining the transition points in your flooring layout is crucial when it comes to achieving a seamless and aesthetically pleasing look. These transition points are areas where your floor planks change direction or intersect with other flooring materials, such as tiles or carpets. By identifying and planning these points ahead of time, you can ensure a smooth and visually appealing transition between rooms and connecting spaces.
When determining the transition points, you need to consider the flow of traffic and the layout of your home. Start by identifying the areas where rooms meet or where your floor transitions from one material to another. These could include doorways, hallways, or the spaces where your kitchen meets your dining area. By highlighting these areas, you can create a clear visual guide for the direction in which your floor planks should run.
Maintaining Consistency
Maintaining consistency in your flooring layout is key to achieving a harmonious and cohesive look throughout your home. Once you have determined the transition points, it’s important to ensure that the direction of your floor planks remains consistent. This means that the planks should run uninterrupted from one room to another, without abruptly changing direction.
To maintain consistency, it’s recommended to run the floor planks parallel to the longest wall in the room or in the direction that receives the most natural light. This helps to create a sense of continuity and visually elongates the space, making it appear larger.
However, there may be instances where maintaining perfect consistency is not possible, such as in irregularly shaped rooms or areas with structural limitations. In such cases, you can use transition strips or thresholds to create a seamless and visually appealing break between sections of flooring where the direction changes.
In conclusion, determining the transition points and maintaining consistency in your floor plank direction are essential factors to consider when planning the layout of your flooring in transitional areas and connecting spaces. By carefully considering the flow of traffic, the layout of your home, and utilizing transition strips when necessary, you can achieve a visually pleasing and seamless transition from one space to another.

Other Considerations
When it comes to choosing the direction in which your floor planks should run, there are a few other important considerations to keep in mind. These factors can greatly impact the overall aesthetic and functionality of your space, so it’s essential to make informed decisions. Here are two key aspects to think about:
Subfloor Alignment
Proper subfloor alignment is a crucial factor to consider when determining the direction of your floor planks. It’s important to ensure that your planks run perpendicular to the joists or floorboards below. This alignment helps in distributing weight and minimizing the chances of your floor sagging over time. If you’re unsure about the direction of the joists, you can easily identify them by examining the pattern of nails or screws visible on your subfloor. By aligning your planks perpendicular to these joists, you can create a stable and structurally sound floor.
Future Resale Value
While it’s essential to choose a direction that aligns with your personal preferences and style, it’s also worth considering the impact your decision may have on the resale value of your home. Choosing a direction that is popular in your region or aligns with current design trends can make your home more appealing to potential buyers. Additionally, installing floor planks in a way that visually elongates the space, such as running them lengthwise towards the main entrance, can create a sense of openness and make the room appear larger. Ultimately, by considering the potential resale value, you can make choices that benefit both your current enjoyment and future selling prospects.
Frequently Asked Questions On Which Way Should Floor Planks Run
What Direction Should You Run Plank Flooring?
Run plank flooring parallel to the longest wall in the room. This creates a visually appealing and spacious effect. Make sure to properly measure and plan the layout before installation to ensure a professional finish.
Which Way Should Floor Boards Run?
The floor boards should run parallel to the longest wall in the room for a better aesthetic look and to create a sense of spaciousness. This direction also helps to minimize the number of cuts and waste during installation.
Should Wood Floors Run Vertical Or Horizontal?
Wood floors can be installed either vertically or horizontally. The choice depends on personal preference and the desired aesthetic. Vertical installation elongates the room, while horizontal installation creates a wider appearance. Consider the room size and layout before deciding on the direction of the wood floor installation.
Should Planks Be Vertical Or Horizontal?
Vertical planks are typically used for walls, while horizontal planks are commonly seen in flooring or fences. The choice depends on the desired aesthetic and functionality of the space.
Conclusion
Choosing the direction of floor planks should be based on the layout and architectural features of the space. Consideration of natural light, visual flow, and aesthetic preferences play vital roles in the decision-making process. Ultimately, aligning the floor planks with the longest wall or primary light source creates a cohesive and visually appealing effect.


