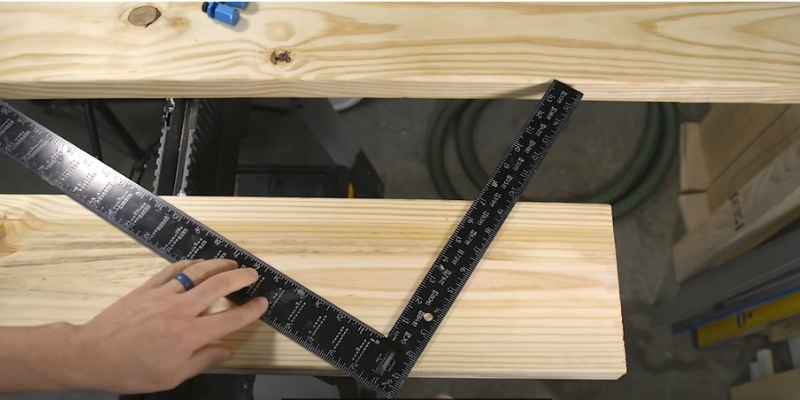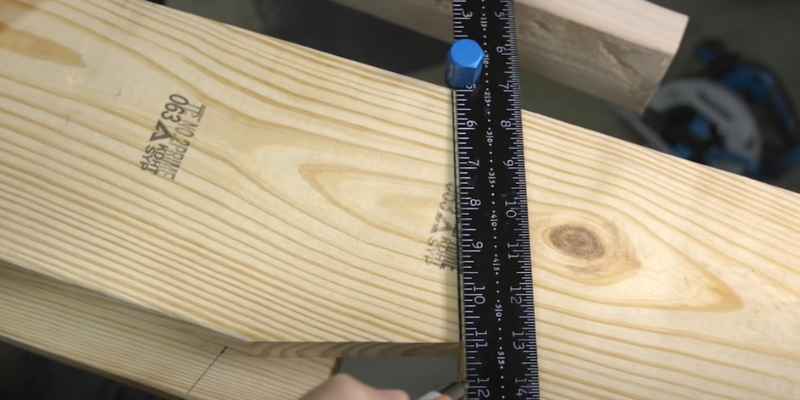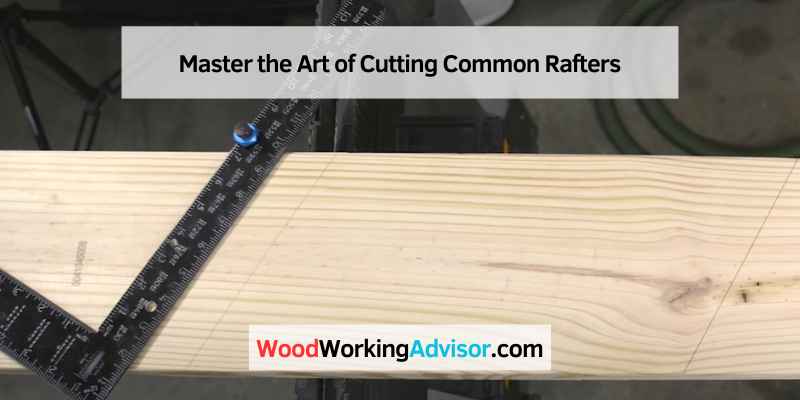A common rafter is one of the evenly spaced series of rafters on a pitched roof that runs from the wall-plate to the ridge. These rafters provide structural support to the roof frame.
Principal rafters are larger and are used on either side of the roof structure. Common rafters are smaller and are placed in between the principal rafters. We will give you a brief introduction to common rafters and its various types like jack rafter, hip rafter, etc.
We will also discuss how to measure and cut common rafters, and the tools required to do so. Additionally, we will provide a step-by-step guide to help you lay out and cut a common roof rafter.

Understanding Common Rafters
A common rafter is a series of rafters of uniform size placed regularly along the length of a pitched roof, providing structural support to the frame of the roof. Understanding the measurements and cuts required to create common rafters is essential to successful roof framing.
If you are planning to build or repair a roof, it is essential to understand the different types of roof rafters, including common rafters. Common rafters are perhaps the most vital component of a typical roof frame, and as such, it is essential to understand all the nuances surrounding them. In this article, we will look at what a common rafter is, the differences between principal and common rafters, and the different terminologies used in common rafters.
What is a Common Rafter?
A common rafter is a rafter that is a part of a pitched roof. It is one of a series of rafters of uniform size that is regularly spaced along the length of the roof, or placed as intermediates between principals. One end of the common rafter is attached to the wall-plate, while the other end is attached to the opposite common rafter at the ridge. Common rafters are smaller than principal rafters and provide support to the roof structure.
Difference between a Principal and Common Rafter
The difference between a principal rafter and a common rafter centres on size and placement. Principal rafters are the largest pieces of timber used on each side of the roof structure. They support the weight of the roof and transfer the load to the walls. In contrast, common rafters are smaller and placed between the principal rafters. Common rafters provide the roofing surface to support the roof covering. Together, both types of rafters provide enough structural support to serve as the frame of the roof.
Common Rafter Terminology
In understanding common rafters, it is essential to be familiar with the different terminologies used in the field. Some common terms include:
– Ridge board: It is a horizontal board placed at the highest point of a sloped roof and supports the upper ends of the rafters.
– Wall plate: This is a horizontal timber member that is bolted to the top of the walls. It provides support to the roof and helps to spread the load to the walls.
– Span: The distance between the two supporting points of a beam or joist.
– Heel cut: This is the cut at the end of the rafter, which seats against the wall plate.
– Bird’s mouth: It is a cut that joins the rafter and the wall plate, providing a secure connection between the two components.
In conclusion, common rafters play a critical role in supporting the weight of the roof and providing the underlying support for roof coverings. Understanding the different terminologies used in relation to common rafters and the differences between principal and common rafters is essential in building and repairing roofs.
Calculating Common Rafters
Calculating common rafters involves measuring and marking the pitch of your roof and knowing how to use a speed square. Once you’ve determined the length of your rafters, you can make precise cuts to complete your roofing project.
If you are planning to install a roof on a building, you will need to calculate the common rafters accurately. Knowing how to calculate common rafters is an essential skill for anyone working in roofing or construction. In this section, we will discuss how to calculate common rafters step by step.
Measuring Rafter Run
The first step in calculating common rafters is measuring the rafter run. Rafter run is the horizontal distance from the outside of the wall to the center of the roof ridge. The rafter run measurement is crucial in determining the correct length of the common rafter. To get an accurate measurement, use a long tape measure and measure from the outside of one wall to the centerline of the roof peak.
Pitch Of The Roof
The pitch of the roof is the angle at which the roof slopes. The pitch is typically expressed in terms of rise over run, such as 4/12 or 8/12. To calculate the pitch of the roof, measure the height of the roof at its highest point and the horizontal distance from that point to the edge of the roof. The rise over run will give you the pitch of the roof.
How To Calculate Rafter Length
Once you have measured the rafter run and the pitch of the roof, you can calculate the length of the common rafter. The formula for calculating rafter length is:
Rafter Length = ((Rise2 + Run2)1/2) x Roof Pitch
To use this formula, you will need to know the rise and run of the roof. The rise is the vertical distance from the top of the wall plate to the ridge board, and the run is the horizontal distance from the outside of the wall plate to the ridge board. You can use a framing square to calculate the rise and run of the roof.
In conclusion, calculating common rafters requires measuring the rafter run, determining the pitch of the roof, and using a formula to calculate the length of the rafter accurately. Accuracy is crucial when calculating common rafters, and taking your time to measure and calculate correctly will save time and money in the long run.
Tools And Materials For Cutting Common Rafters
Tools and materials for cutting common rafters include a framing square, speed square, saw, and measuring tape. To cut the rafters accurately, it is essential to measure them correctly and mark them with a pencil before cutting them with a saw.
Additionally, a bird’s mouth and fascia board may be necessary for more advanced roofing projects.
Introduction to Required Tools and Machines:
To cut common rafters, you require a few tools such as a saw, power saw, speed square, and a measuring tape. Each tool serves a specific purpose when it comes to cutting common rafters. However, depending on the job, you might require specialized tools and machines.
Importance of Choosing the Right Materials:
Choosing the right material is crucial when it comes to cutting common rafters. The strength of the material is essential to ensure that the rafters can support the roof load. The most commonly used materials for rafters are wood, steel, and engineered wood. Each material has its advantages and disadvantages, and you must have a clear understanding of them before you start cutting your rafters.
Types and uses of saws:
Different types of saws can be used when cutting common rafters. Which saw you use, depends mainly on the material you are cutting. If you are cutting through hardwood or thick wood, a circular saw or chainsaw is recommended. A handsaw or jigsaw is best suited for cutting through smaller pieces of wood. A reciprocating saw is perfect for cutting through metal, whereas a vertical bandsaw is best suited for cutting curved, irregular shapes.
In conclusion, various tools and materials are required for cutting common rafters, and it is essential to choose the right ones for the job. The type of saw you use plays a crucial role in determining the success of your project. Therefore, take the time to choose the right type of saw for the material you are cutting to ensure the best possible outcome.
Steps For Cutting Common Rafters
Cutting common rafters for your roof requires several steps to ensure accuracy. First, measure the pitch and length of your roof. Then, cut the bird’s mouth and tail of the rafter before cutting the fascia board and soffit. Finally, use a speed square to ensure proper angles before making your cuts.
When it comes to framing a roof, cutting common rafters is a crucial part of the process. Follow these steps for precise and accurate cuts.
How To Use A Speed Square
A speed square is a tool that helps with making quick and accurate measurements. To use a speed square, place it on the end of the rafter and line it up with the pitch of the roof. Then, mark the measurement with a pencil for the heel cut and bird’s mouth.
Marking The Short Point And Bird’s Mouth
The short point is the measurement from the top of the rafter to the bottom of the bird’s mouth cut. To mark the short point and bird’s mouth, use the speed square to measure and mark the cuts as previously mentioned.
How To Cut A Rafter Tail
Once you have marked the short point, steps for cutting the rafter tail include making a perpendicular cut at the short point and then measuring the length of the rafter tail. Once you have measured the length, cut along the mark with a saw.
How To Cut Fascia Board
To cut the fascia board, first, measure the length along the eave and mark the cuts. Then, use a saw to cut along the mark.
By following these steps, you can create precise and accurate common rafters for your roof framing project.
Cutting Common And Hip Rafters
Cutting common rafters involves measuring and cutting a series of uniformly sized rafters to fit the slope and length of a pitched roof. These rafters are the main support system for the roof, running from the wall-plate to the opposite common rafter at the ridge.
Various tools such as a speed square and framing square are used to simplify the process.
Introduction To Cutting Common And Hip Rafters
When it comes to building a roof, understanding how to properly cut common and hip rafters is crucial. Common rafters are among the largest pieces used on a roof structure and provide the main support rafter of the slope between eaves, wall plate, and ridge. In contrast, hip rafters follow the line of the external intersection of two roof surfaces. In this guide, we’ll go over the process of cutting common and hip rafters, starting with setting the framing square.
Setting The Framing Square
Before cutting common and hip rafters, ensure you have a framing square. It is essential for laying out the rafter cuts correctly. Start by marking 1/2-inch increments on the tongue and body of a framing square. Then, ensure the tongue is perpendicular to the body by checking against a straight edge. Set the square on the rafter and align it to mark the birds’ mouth at the plumb cut location and the heel cut.
How To Cut Hip Rafters
Calculating the rafter length is essential before cutting the hip rafter. Begin by measuring the rafter run, which is the horizontal distance from the outside of the wall plate to the centerline of the hip. Next, measure the hip’s length from the centerline to the outside of the wall. Multiply this length by the hip’s pitch and add the result to the rafter run squared. Take the square root of this number, and it will give you the rafter length.
Calculating Hip Drop
Before cutting the hip rafter, you need to calculate the hip drop, which is the vertical distance between the top of the hip and the common rafter’s top. To determine the hip drop, measure the common rafter’s length and multiply it by the run’s horizontal distance. Divide the result by the hip’s length, and you will get the hip drop.
Marking The Soffit Cut
After calculating the hip drop, mark the rafter’s soffit and remove the material. Ensure that the cuts are precise, and the soffit cut is perpendicular to the rafter face. To cut the hip rafter end square, use a jigsaw or hand saw and make a square cut. Finally, attach the hip rafter to the ridge board, ensuring that the hip’s plumb line aligns with the ridge board’s centerline.
Cutting common and hip rafters is a crucial part of building a sturdy roof. Using the right tools and proper technique, you can ensure the rafters fit and support the roof structure correctly.
Tips For Cutting Common Rafters
Cutting common rafters is an important skill for anyone involved in roofing projects. To ensure accuracy, it is recommended to follow a step-by-step process for measuring and cutting rafters, including using a speed square and marking the short point. By following these guidelines and paying attention to detail, you can easily cut common rafters for any roofing project.
Cutting common rafters can seem like a daunting task, even for seasoned professionals. However, with the right tools and techniques, it can be easily accomplished. In this section, we will go over some tips that will help you cut common rafters accurately and efficiently.
Common Mistakes to Avoid
Cutting common rafters can be challenging, and it’s easy to make mistakes. Here are some common mistakes to avoid when cutting common rafters:
● Not measuring properly: It’s important to measure the length and angle of the rafter accurately. A mistake in measurement can lead to a poorly fitting rafter.
● Cutting too much or too little: Cutting too much or too little can compromise the structural integrity of the roof. It’s important to ensure that you are cutting the rafters according to the plan and measurements.
● Not considering the saw blade thickness: One common mistake is not taking into account the saw blade thickness when making the cuts. This can lead to a gap between the two pieces of wood, causing structural issues.
Safety Tips for using saws
Safety should always be the top priority when using saws. Here are some tips to ensure safe saw usage when cutting common rafters:
● Wear protective gear: Be sure to wear goggles and gloves to protect yourself from flying debris.
● Keep fingers away from the blade: Always keep your fingers and hands away from the saw blade to avoid injury.
● Ensure the saw is in good condition: Before using the saw, ensure that it is in good working condition. A dull or damaged blade can lead to accidents.
Troubleshooting Common Rafter Cutting Problems
Even with the necessary precautions taken, problems can still arise. Here are some troubleshooting tips for common rafter cutting problems:
● If the rafter is too short: If the rafter is too short, you may need to cut a new one. Always double-check your measurements before making cuts.
● If the cut is not straight: If the cut is not straight, use a saw guide to prevent the blade from wandering.
Cutting common rafters can be challenging, but it doesn’t have to be difficult. Avoid common mistakes, take safety precautions, and troubleshoot any problems that arise. By following these tips, you’ll be able to cut accurate and efficient common rafters for your roof.

Frequently Asked Questions On Common Rafters
What Is A Common Rafter?
A common rafter is a type of rafter that is part of a pitched roof. They are uniformly sized and regularly spaced along the roof’s length or placed between the principals. Common rafters are attached to the wall plate on one end and to the opposite common rafter at the roof’s ridge on the other.
They provide structural support to the roof’s frame.
What Is The Difference Between A Principal Rafter And A Common Rafter?
A principal rafter is larger and used on each side of the roof structure, while common rafters are smaller and placed in between the principal rafters. Together, they support the frame of the roof.
What Is Common Rafter And Jack Rafter?
Common rafter is the main support rafter of the slope between eaves, wall plate and ridge. It is one of a series of rafters of uniform size regularly spaced along the length of a pitched roof. Jack rafter, on the other hand, is a shortened rafter that runs from hip junctions to the ridge board.
Together, common and jack rafters form the roof framing.
How Far Apart Are Common Rafters?
Common rafters are typically spaced around 16-24 inches apart, depending on the weight of the roof and the local building codes. They are the smaller rafters that are placed between the larger principal rafters to provide structural support for the roof.
Conclusion
Knowing about common rafters is important for constructing a roof. We have learned that common rafters are smaller and placed in between the principal rafters. They provide enough structural support to serve as the frame of the roof. We have also learned about various types of rafters, their placement, and their spacing.
By following the steps mentioned in this post, you can learn how to lay out, calculate, measure, and cut common roof rafters yourself. With this knowledge in hand, you will be able to construct a roof that is not only functional but also aesthetically pleasing.


